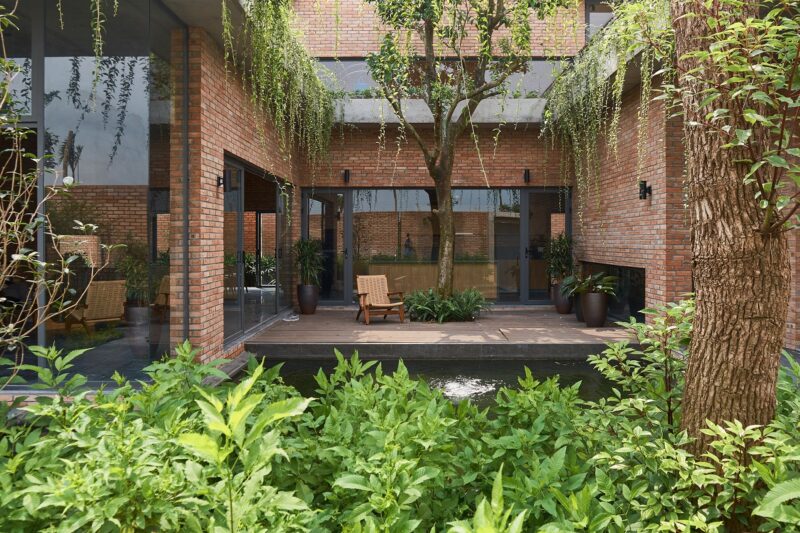In construction, architects must integrate the ecological aspect into their service. And this is how we speak of ecological architecture or bioclimatic architecture.
The planet has been facing the problem of global warming every year. A large quantity of greenhouse gases in the environment is no longer ignored. This is responsible for many problems to which solutions are quickly found.
What is it exactly, and what is its interest? We will explain everything to you.
The importance of ecological architecture:
Still called sustainable architecture, ecological architecture has several objectives. Its first is respect for energy consumption. To achieve this, the project manager must install thermal insulation in the properties, which is to limit energy losses.
This is, of course, dependent on the type of material chosen. This thermal insulation makes it possible to fight against excess heat in winter by giving more freshness in summer. There is a limitation in energy consumption related to heating and air conditioning.
Ecological architecture also considers the positioning of the house according to the sun. It thus makes it possible to recover natural energy completely automatically thanks to its installation of cooling and ventilation systems.
The criteria to be respected for ecological architecture
Ecological architecture, also called bioclimatic, varies according to temperature, climate, resources, culture, social level, and the political choices of a region’s citizens.
It is from studies of traditional constructions that sustainable architecture is born. It qualifies as being “a science of the concrete,” whose lessons have made it possible to understand that it is an important factor in preserving the ecological balance.
Therefore, the criteria to be met for ecological architecture are based on this technology. It is an architecture dictated by microclimates, with advantages offered by resources specific to the environment. We have, among others, constructions based on wood from forest areas, brick walls, and roofs based on tiles, slates or clauses.
The masonry is made from limestone, sometimes with granite or even a material that has not undergone any chemical transformation.
In its history, this traditional architecture considered the risks directly linked to the relief and the climate. This is how houses adapted to flooding, avalanches, earthquakes, and other natural disturbances have influenced this way of doing things. Ecological architecture took off in the 1970s in the United States and, over time, has established itself and captured the attention of the greatest engineers in the world.
Ecological architecture in the fight against pollution
This is one of the greatest fights known today. More and more, municipalities are involved in recycling to reduce the pollution caused in large part by households as much as possible. It is also one of the importance of ecological architecture. Some houses have the equipment to treat wastewater before discharging it into the environment.
This is possible thanks to heat pumps located in the habitats and the installation of sorting and composting systems, which make it possible to reduce the waste produced in the houses considerably.
It is, therefore, to keep a clean environment that ecological architecture exists. It also contributes to preserving the state of health of populations and, above all, setting up sustainable habitats.
How do we integrate sustainable architecture into buildings?
As we said above, the architect uses sustainable building materials, usually recycled or second-hand. It is not a question of making financial savings by opting for this solution. But, it is a question of limiting as much as possible the use of new materials, which very often do not respect the sought-after ecological standards.
For this reason, many architects prefer to rehabilitate old buildings instead of building new ones. These old properties are often satisfactory for new users who quickly find comfort there.
Architects often opt for wood wool, sheep’s wool, straw, cork, hemp, feathers, volcanic rocks, and many others for insulation work. We also have painting and carpentry work that also requires durable materials.
There is also the vegetation that is unanimous in this type of architecture. It offers habitats an environment that effectively meets ecological standards. It protects these houses against very high temperatures, making it possible to do without air conditioning.
What is Arcbazar?
Arcbazar is a business model that connects space owners and designers through architectural competitions. Space Owners benefit because they get multiple design solutions at an affordable cost. Designers benefit because they win cash, improve their portfolios, and step into the professional world through real and exciting design challenges.
How Arcbazar Works:
A renovation job, an addition to the home, modeling of retail space, design of an entire family home, a landscape project, a mixed-use development, or any other architectural design project. The Space owner describes the project, uploads images, and provides basic dimensions.
At Arcbazar, designers can sign-up to participate in these enlisted design challenges. Clients eventually set the award money, the project timeline, and rank all design submissions. Arcbazar then distributes the award money among the first three ranked winners.

